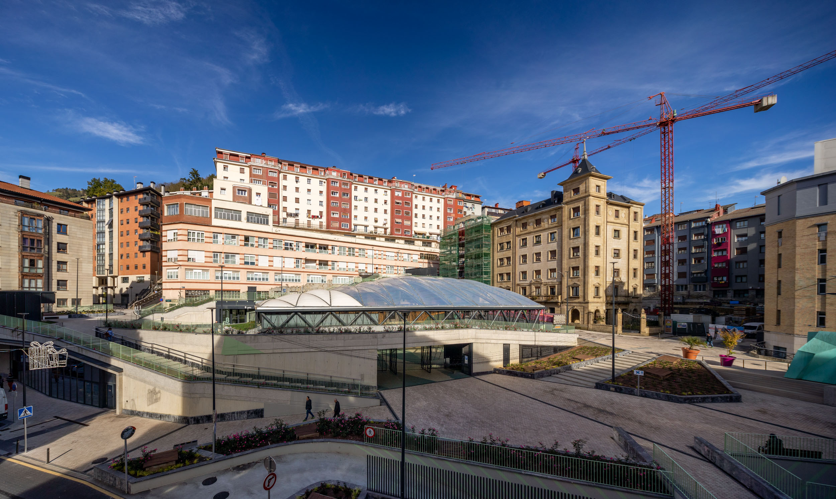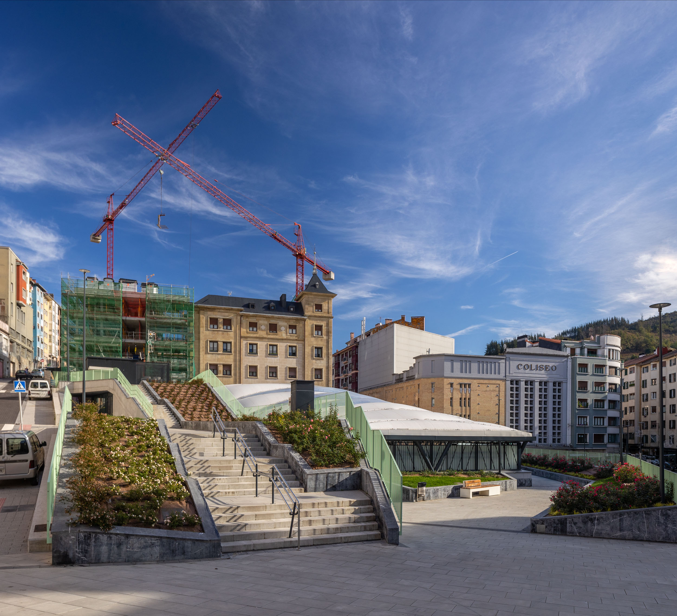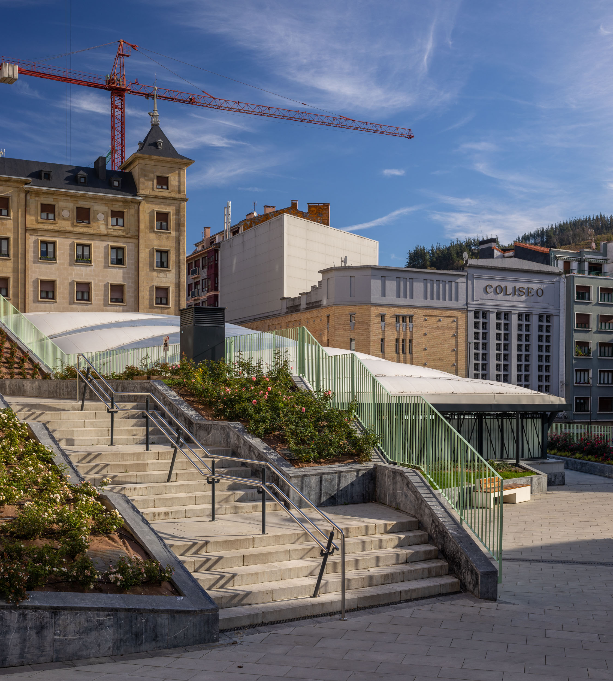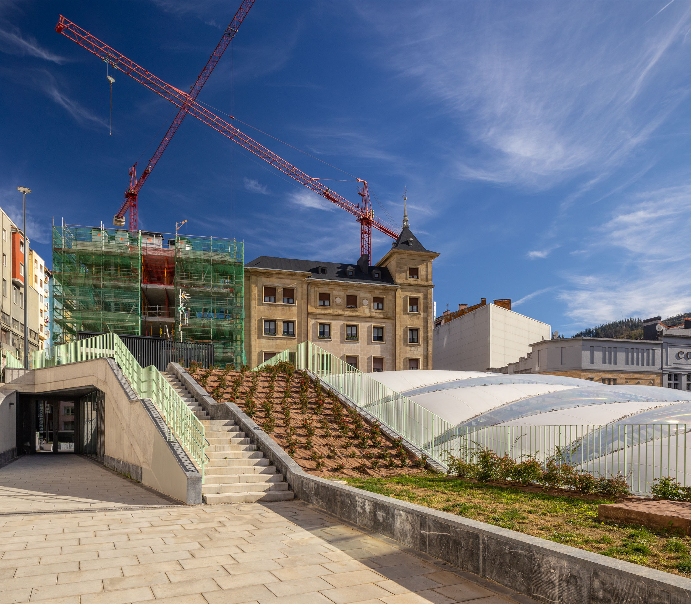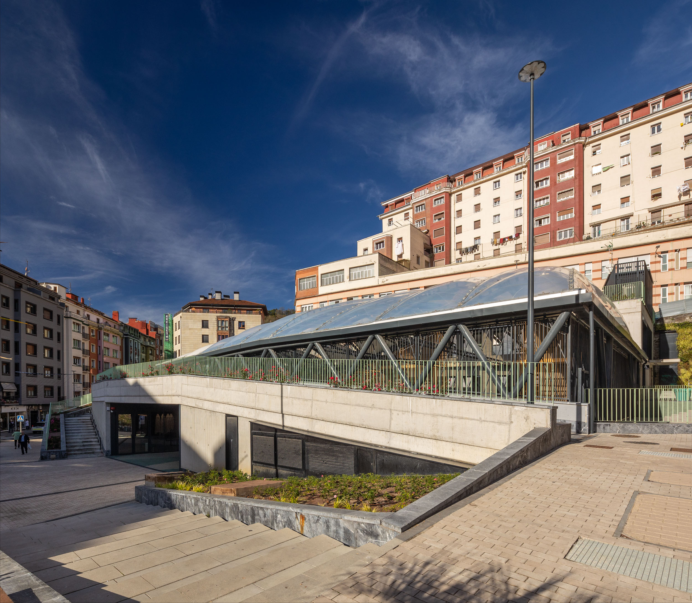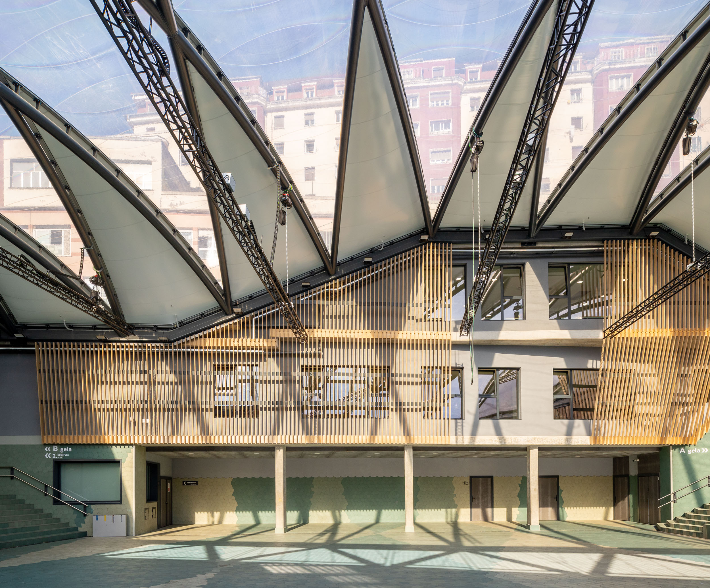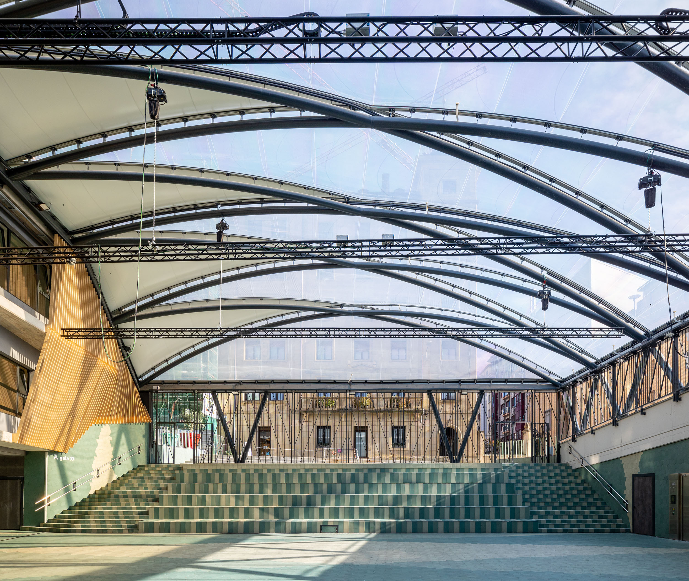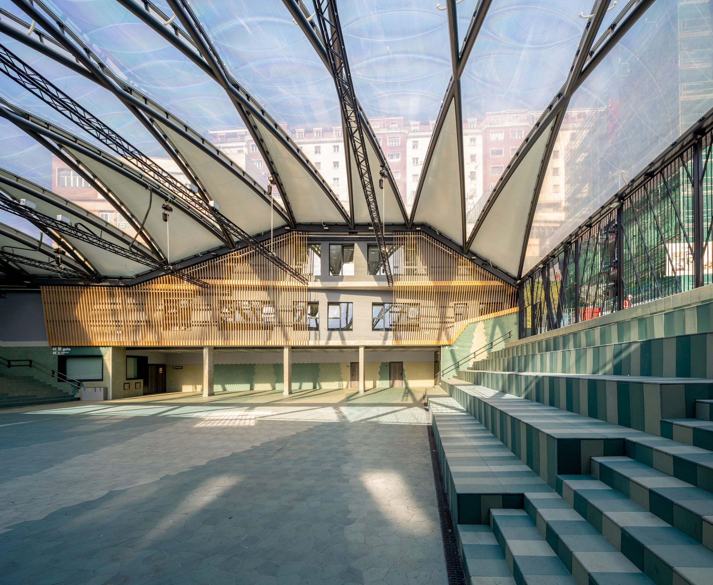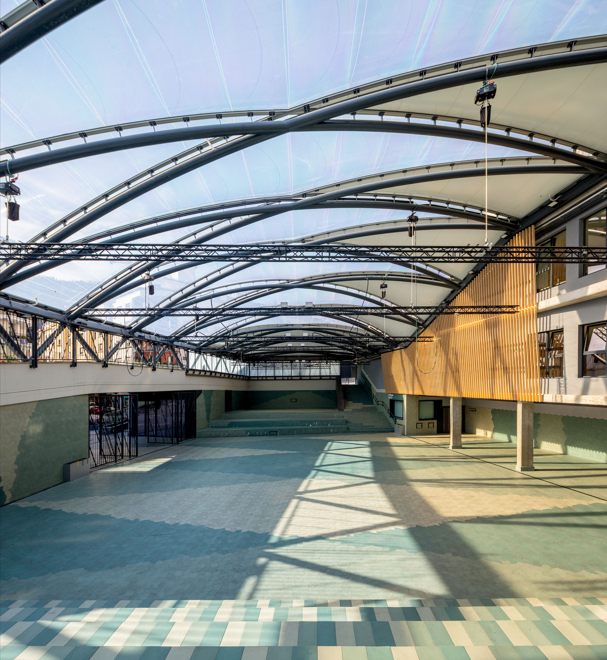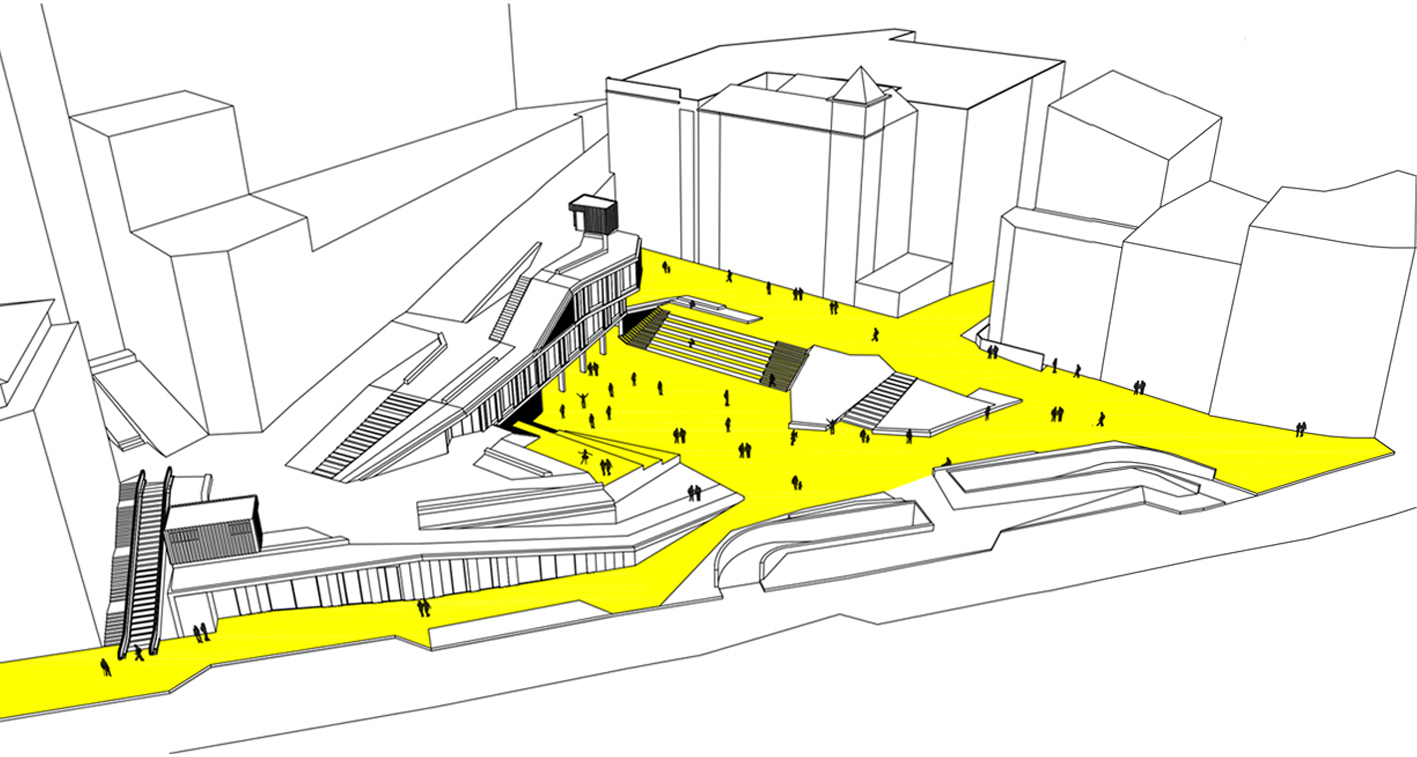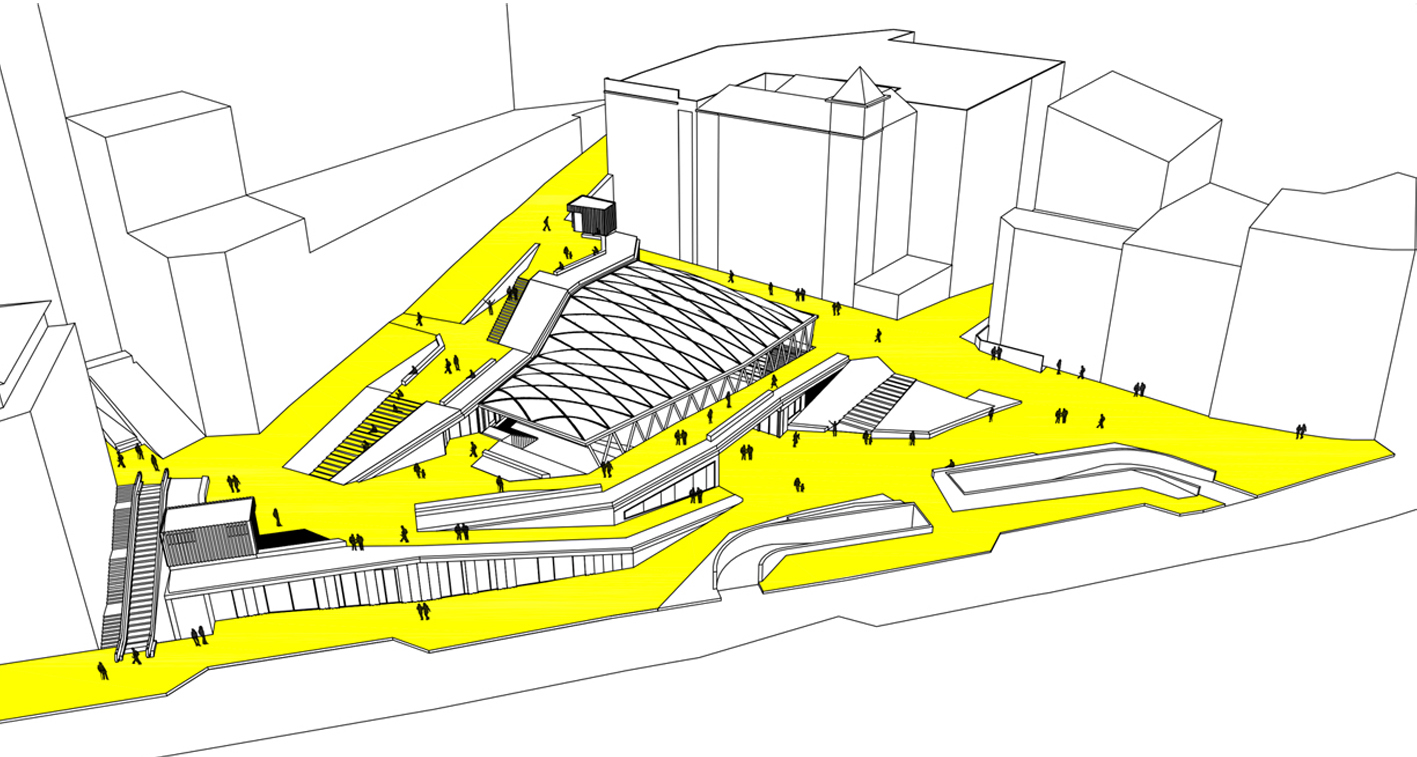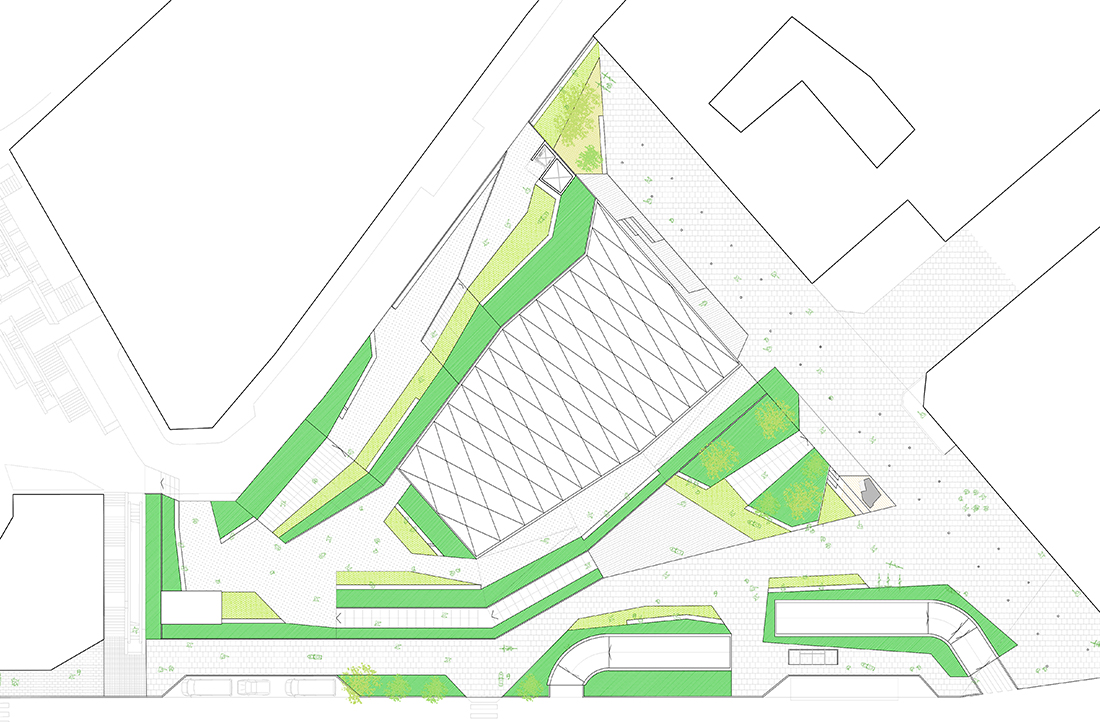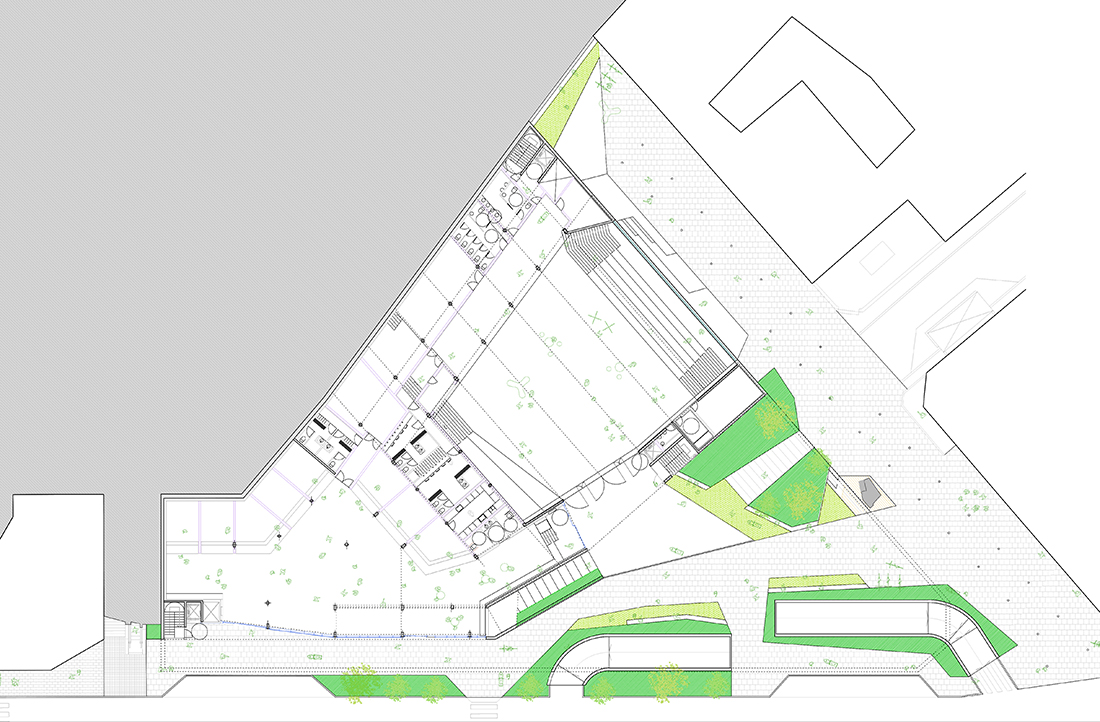Errebal building
Multipurpose building and cultural equipment in Errebal
Year: 2019
Location: Eibar, Gipuzkoa
Project: TAPER+VAUMM+Mikel Aparicio+Ernesto Galván
Structural engineer: Ingeniería Lanchas
Facilities engineer: Sogotek
Client: Ayuntamiento de Eibar
Constructor: Iza, Campezo
Photography: Biderbost Photo
Errebal is configured as a new union space in Eibar, in which the public space is the protagonist, “generating a place rather than a building.”
Errebal aims to join and articulate Eibar by creating an inhabited green space. Urban space and landscape merge into a building that, like a “ribbon”, extends naturally along the plot. Accessibility is solved, while feeding the area with uses -activity generators. These take over the urban space, erasing the boundaries and triggering a higher interaction with the city..
The program of uses adopted through a citizen engagement process is based on: two parking levels at the basement, a new market, a generous roofed square and two levels of multipurpose rooms; apart from service spaces such as restrooms and storage areas.
Upper urbanization. The walkable roofs of the building generate a big urban public space. Three different treatments are applied to the surfaces: “hard” surfaces, helping to the most dynamic circulations; “mixed” surfaces, as base for more static areas like benches and terraces; and “soft” surfaces, where different kinds of vegetation grow.
Multipurpose square’s roof. Considering its importance within the project, this roof has a special and relevant treatment. The material used for the covering is ETFE, a plastic material that contributes with a great transparency to the feeling of being outdoors, under the sunlight; and at the same time protecting the user from the bad weather inclemency.




